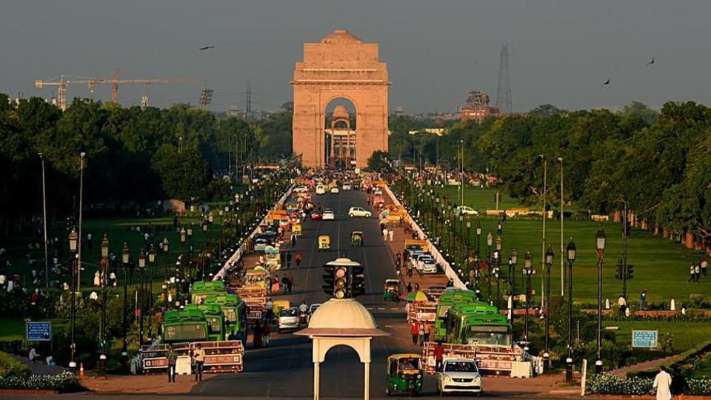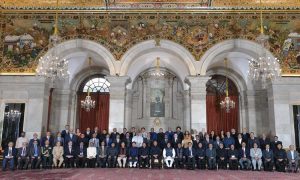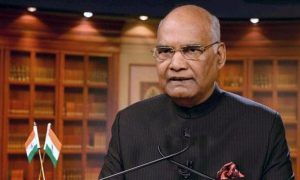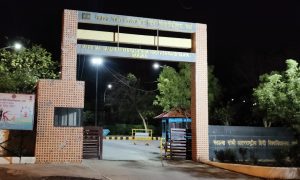A plan to revamp New Delhi’s Central Vista, that houses India’s seat of political power, recommends moving the prime minister’s residence closer to the Rashtrapati Bhawan, a separate building to house PM’s office, a new office complex for MPs and possibly a new Parliament House along with a museum to showcase Indian democracy, among other restructuring to be completed by 2024.
The proposal for the Rs 12,000 crore (estimated cost) project also envisages replacing a dozen government offices such as Shastri Bhawan, Udyog Bhawan and Krishi Bhawan with a common secretariat for roughly 70,000 central government employees, who currently work from 30 buildings. It also proposes a new complex for secretariat annex and support facilities and archival spaces mapping the ‘making of India at 75.’
Hindustan Times reviewed the walkthrough-video proposal submitted by Ahmedabad-based HCP Design, Planning And Management Private Limited, whose plan was selected last week through a competitive bidding process by a five member jury headed by the director of the School of Planning and Architecture.
The 4 sq km long Central Vista, also known as the Rajpath, spreads from the Rashtrapati Bhawan to India Gate through Vijay Chowk and its iconic government buildings–constructed between 1911 and 1931– were designed by architects Edwin Lutyens and Herbert Baker.
Union minister for Housing and Urban Affairs Hardeep Puri told Hindustan Times on Saturday that the government will hold ‘multiple consultations’ and ‘include’ inputs from all the other firms (that were shortlisted but not awarded) and then ‘finalise the master plan’ for the project, indicating that the current plan could see some changes, if needed.
Puri’s ministry had last Monday also invited other firms shortlisted in the technical round to review their proposals.
‘There was a meeting called by the urban secretary to review the proposals of the other firms as he had not seen their proposals thus far,’ a senior ministry official confirmed.
A representative of one of the firms, too, confirmed being invited by the ministry to contribute to the final proposal .
After the final master plan is prepared, the Central Public Works Department (CPWD) would assign construction to eligible contractors.
Puri clarified that the existing Parliament complex, which was completed in 1927, will not be demolished. New structures may be erected on vacant land within the complex and refurbishments will be made to suit contemporary requirements.
The Centre has set November 2021 deadline for completing the Central Visa project. Work on the Parliament complex is to be completed by March 2022 and the common Central Secretariat by March 2024.
HCP Design has previously designed the BJP’s new headquarters in New Delhi and the Sabarmati Riverfront in Ahmedabad. The Gujarat firm is also the chief architect for the proposed Kashi Vishwanath Corridor in Varanasi.
Hindustan Times on October 20 had reported that HCP was the front-runner to bag the project among the six companies that submitted bids.




























 WhatsApp us
WhatsApp us