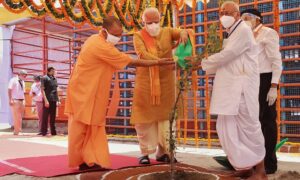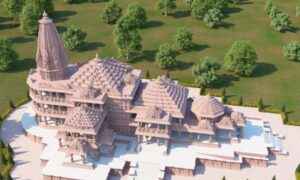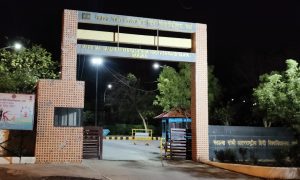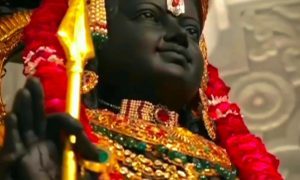Ayodhya: The highly-anticipated, ‘magnificent’ Ram temple that millions of Hindus are eagerly waiting for is soon set to become a reality after Prime Minister Narendra lays the foundation stone for the Mandir in Ayodhya on August 5.
Swami Govinda Dev Giri Maharaj, the treasurer of the Shri Ram Janmabhoomi Teertha Kshetra Trust announced on Wednesday that earlier PM Modi was planning to attend the programme online due to the impending coronavirus crisis, but at his behest decided to attend the ‘bhoomi pujan’ in person.
“This moment was awaited for the last five centuries and he (Modi) also shares the same feeling. Modiji has…nationalism in him and that is why he is going. You will see there will be a wave of happiness in the country,” he said.
Vishva Hindu Parishad chief Ashok Singhal has entrusted renowned architect Chandrakant Sompura and his sons the responsibility to design the Ram Mandir. The completion of the temple is expected to take around three-and-a-half years.
Times Now caught up with son Ashish Sompura to know the details of the temple, and according to the blueprint of the structure, the Mandir is set to have the form of a ‘Naga’.
“The Ram Lalla temple be in the form of a Naga. We have just extended the old design. My father had designed this 30 years ago and we are just extending that design – the shikhar, gud mandap, etc., are all the same,” he said.
According to the new design, while the previous plan was to construct a 141-feet tall structure, according to the current plan, the temple will now reach a height of 161 feet.
“Given the change in times and increase in population, we realised that we need to equip the temple to handle such a footfall. So, we increased the floor area of the temple. The ground floor will house Ram Lalla, the second floor will have a Ram Darbar and the third floor has been constructed to accommodate the other increase in spaces of the structure,” he added.
Additionally, the temple is also going to have three mandaps or stages – Rangg mandap, Nritya mandap and Gud mandap (which will be closed from all sides). After that would be the Garbh grah (the darkest space).
“The idea behind this was that as you proceed towards the deity, it should get darker so that your focus will be only on God,” Ashish Sompura said.
Source: Times Now




























 WhatsApp us
WhatsApp us
Pingback: south african transkei mushroom
Pingback: วิ่งมาราธอนครั้งแรก